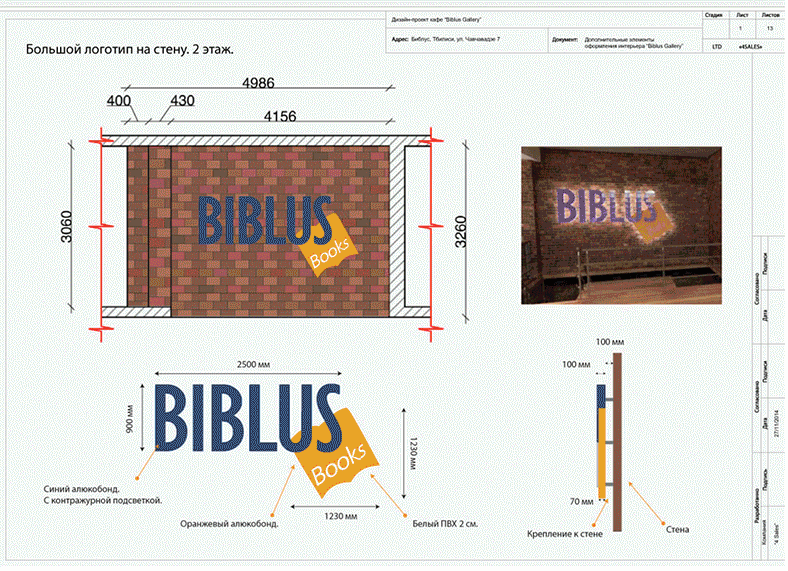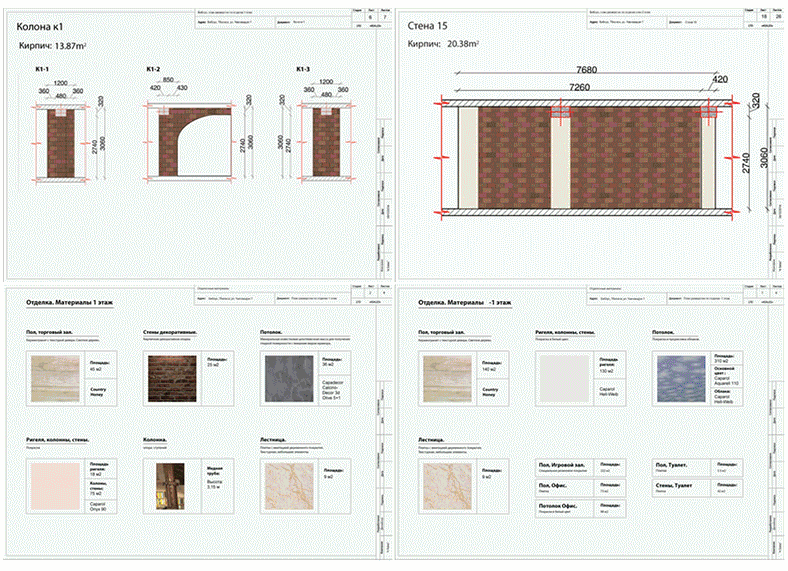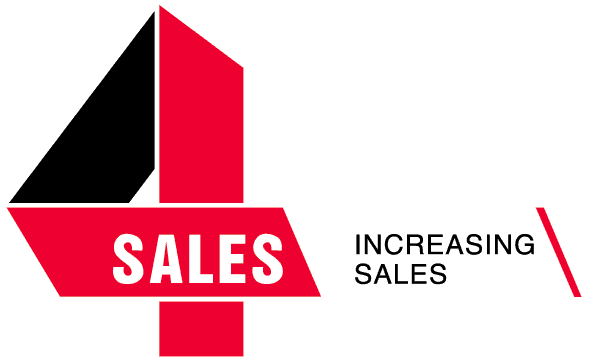Call us:
Interior design of a store
The interior design of a shop includes the biggest statement of works- interior design and navigation system of a shop are developed.
Color decisions for walls, columns, ceiling and floor, including internal commodity zones, are chosen. Also the selection of wall coating, flooring and type of the ceiling is accomplished. We define the types of lighting fixtures and the level of lighting. The design and construction of navigating elements are developed. To imagine how the interior and navigation will look like in a shop, we make 3D visualization and prepare renders.


Interior
Developing of the conceptual idea of style of the shop: developing of the design of the walls, columns, ceiling and floor. We will provide wall elevation with applied design, sizes, decoration materials, also a plan of floor and ceiling with their sizes and materials.
Statement of work:
-
Developing of the conceptual idea of style of the shop.
-
Developing of the design of the walls, columns, ceiling and floor.
-
Selection of the colour decisions for walls, columns, ceiling and floor.
-
Design of the commodity zones/departments, sections.
-
DEsign of the promo zone/display.
-
Selection of the wall coatings.
-
Selection of the floor coatings.
-
Selection of the type of ceiling.
-
Preparation of the wall facing elevation.
-
Preparation of the floor plan.
-
Preparation of the ceiling plan.
-
Interior 3D visualization- object modeling in 3D and preparation of renders.
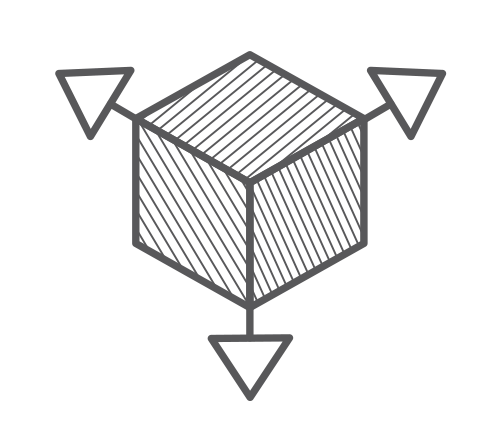
3D visualization
It is an indispensable type of work, because it is the only opportunity to represent in real the dedign and style of the shop before it's been built.
3D visualization of the object- a creation of photorelistic image by constructing a three-dimensional model of the main premises of the object with exact dimensions and realistic representation of all the elements of an object: the walls, floor, ceiling, windows, lighting, shelves, cash desks, baskets, advertising and other constructions.
3D modeling is a complex and time-consuming process, which takes powerful computers- expensive workstations. Besides this, rendering- getting an mage form 3D model- is a process, which takes a lot of time from the set up to the start of rendering. For example, rendering of one image can take more than 6 hours.

Lighting
Statement of work:
-
Difining of the type of lighting fixtures
-
Preparation of the plan of placement of lighting fixtures
-
Preparation of then plan of placement of switchers

Navigation system in a trade area
Development of navigation and designations in the sales area includes the creation of a conceptual idea of the navigation system, the definition of types of navigation elements, their location, assigning the names for them, development of the design and construction of navigation elements, the selection of the text font on the navigation elements, creation of graphic elements, pictorgrams, textures, etc. for navigational elements.
Statement of work:
-
Creation of the conceptual idea for store navigation, navigation levels, the definition of types of navigation elements, their location, naming for the navigation elements and commodity zones.
-
Development of design and construction of navigation elements:
wall, above the shelves, hanging and other forms of
(Plates, cubes, squares, circles, stripes and so on.) -
Selection of the font of the text in the navigation elements.
-
Development of graphic elements, pictorgrams, textures, etc.
for navigation elements. -
The selection of thematic images for navigation elements.
-
Preparation of navigation elements placement plan in a trade area.
-
Wall elevation preparation with applied navigation elements.
-
3D visualization or photomontage of the navigation elements.
-
Preparation of the design-sketches of navigation elements with description constructions, sizes, colors, materials- the document is necessary for the contractors to calculate the cost, manufacturing and montage.
We always porvide high quality conceptual shop interior design.
We will create a unique atmosphere for your shop, which will stimulate your customers to do shopping. We do not make just beautiful shop, we make design which helps to sell more!
Interior
3D visualization
Lighting
Navigation system in a trade area
Interior and navigation design work fulfilment steps:
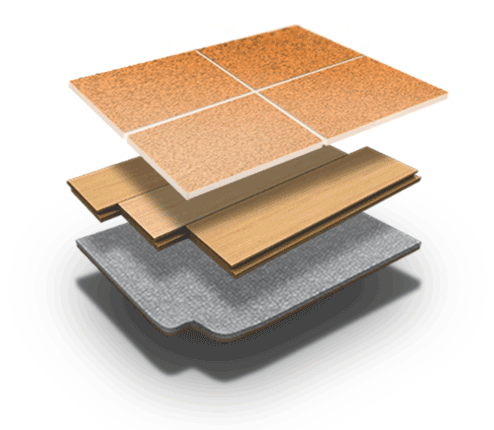
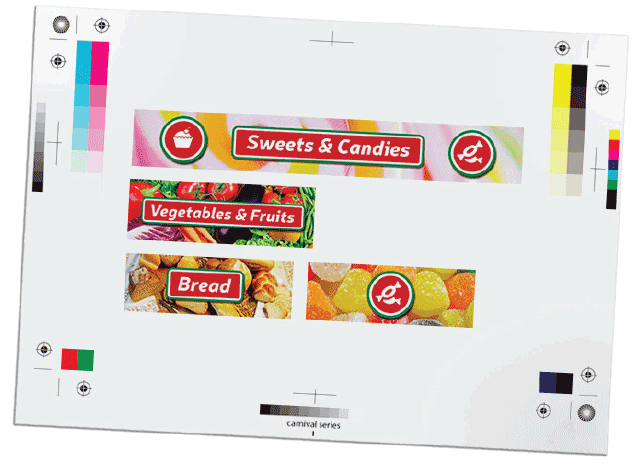
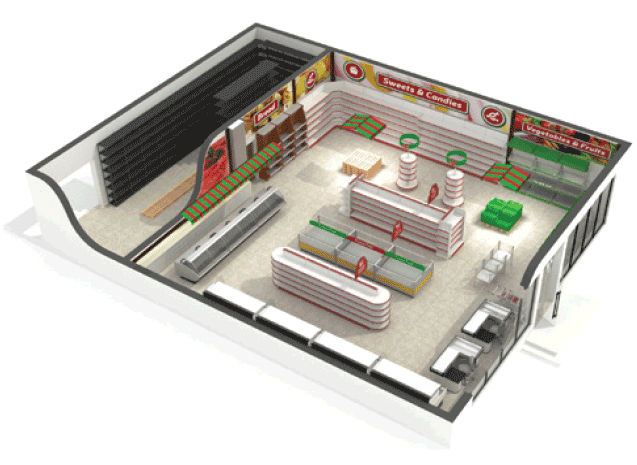
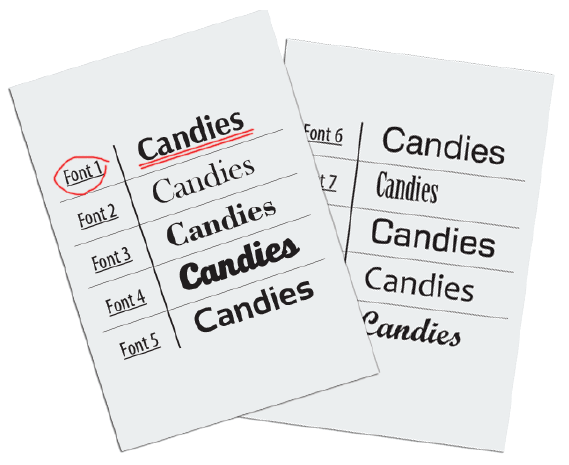
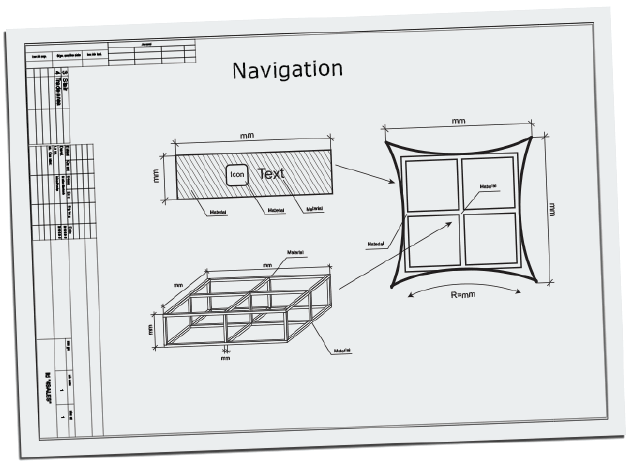
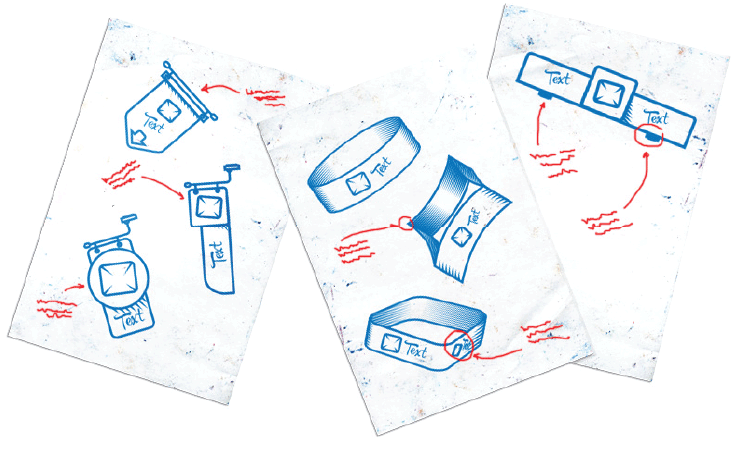
Creation of conceptual idea of the interior and store navigation system
Development of a design of walls, colomns, ceiling, floor and individual commodity zones
3D visualization
Selection of wall, floor coverings,
types of ceiling and light fixtures
Developing of design and construction of the navigation elements
Selection of thematic pictures, fonts, dveloping of graphic elements for navigation system
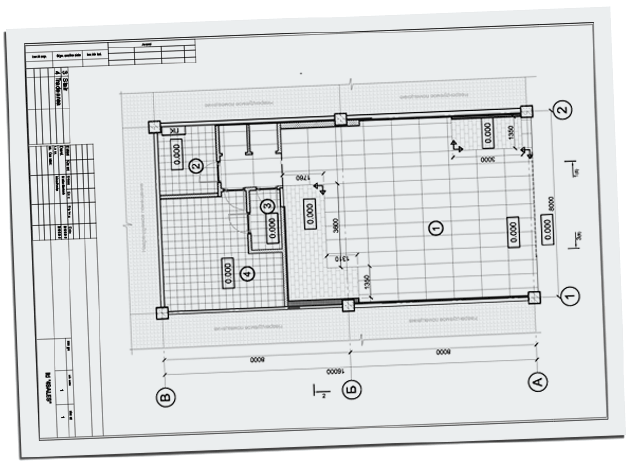

Wall elevation preparation
Floor and ceiling plan, light fixtures placement plan preparation
Preparation of design sketches
and print files
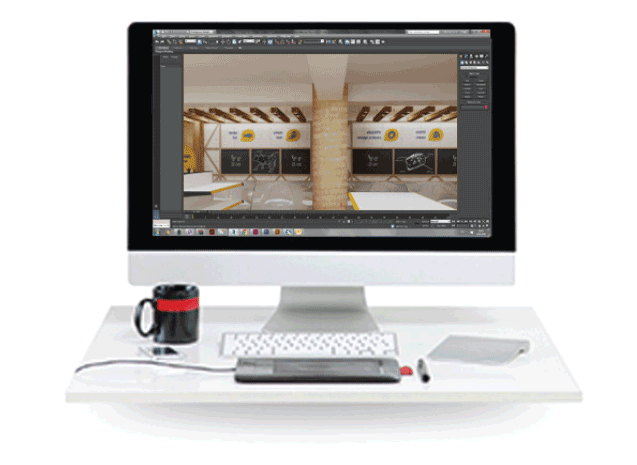
Document dispatch list:
Interior decoration (interior) Manual of the objec, which includes a detailed description of paint colors and wall decoration, the type of ceiling, flooring materials.
Walls elevation with the applied design, sizes and decoration materials.
Floor plan including sizes and materials.
Ceiling plan including sizes and materials.
3D visualization- renders.
Light fixtures placement plan.
Switchers placement plan.
Manual of navigational elements design of the object, which includes a detailed description of navigation elements, their structures, mounting options, materials, colors, and color codes (RAL, ORACAL etc.), size, backlight and other parameters necessary for their manufacture.
Design-sketches of the navigation elemets.
Elevation of the walls/columns with the applied navigation design, sizes, material and the type of mountage to the wall/column.
Navigation elements placement plan
Document samples:
